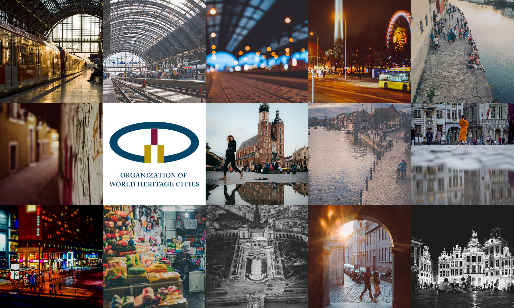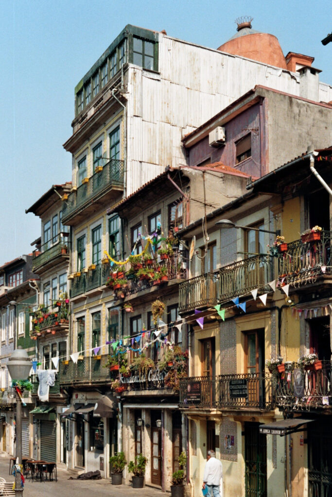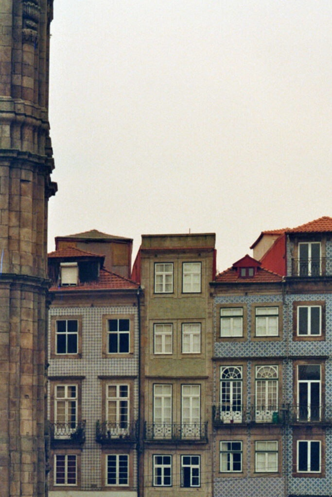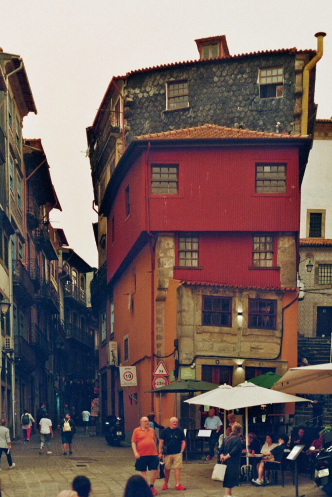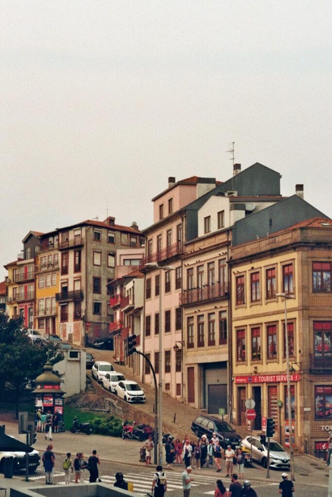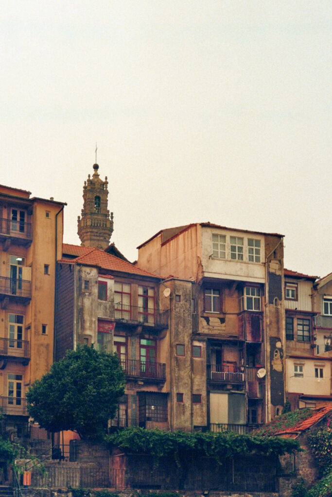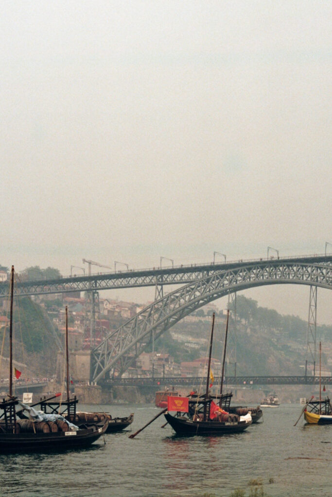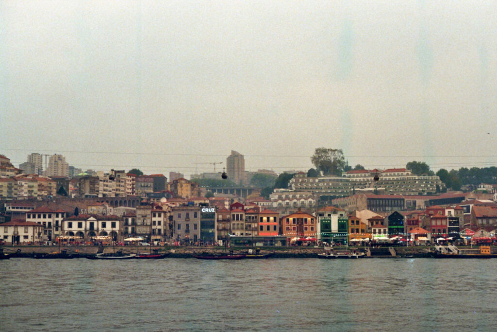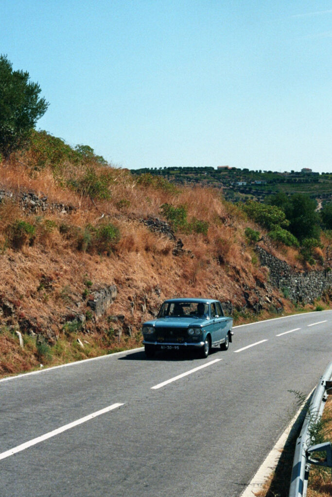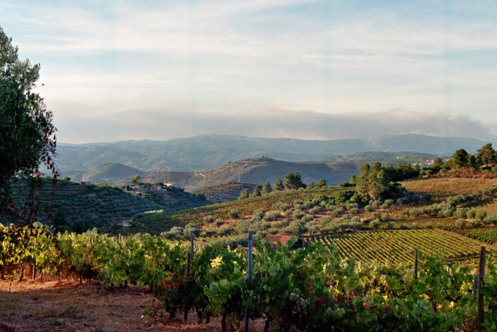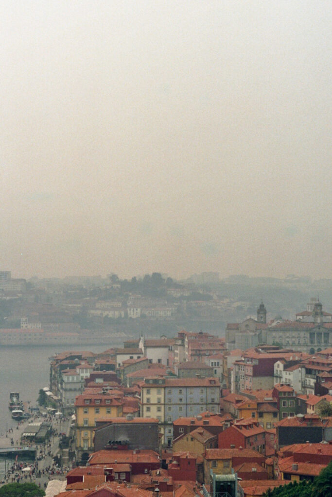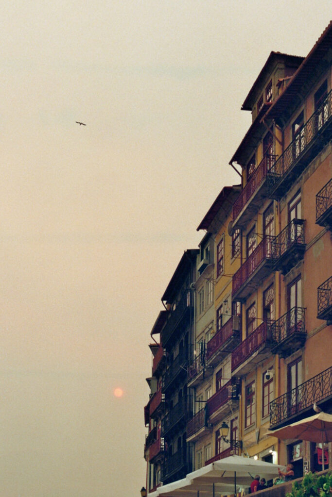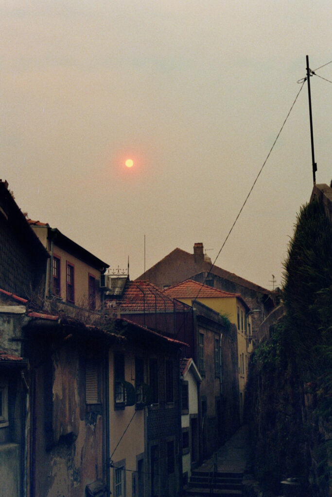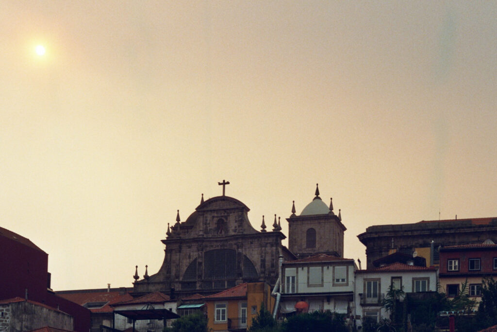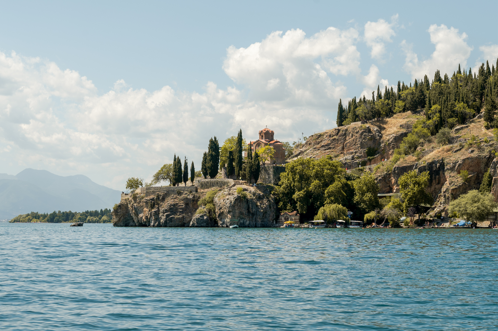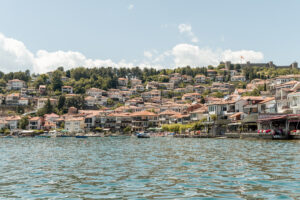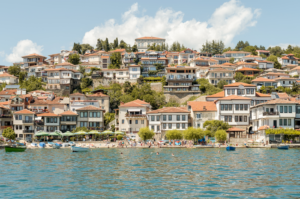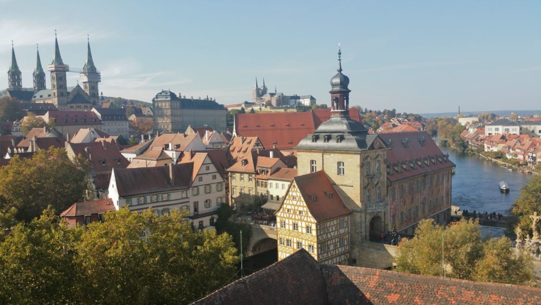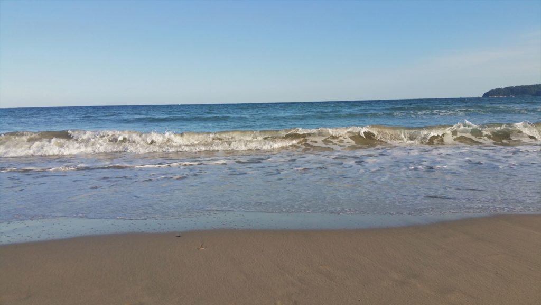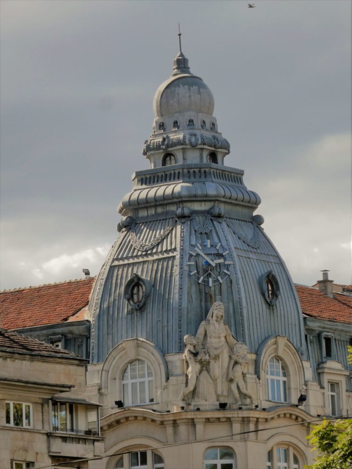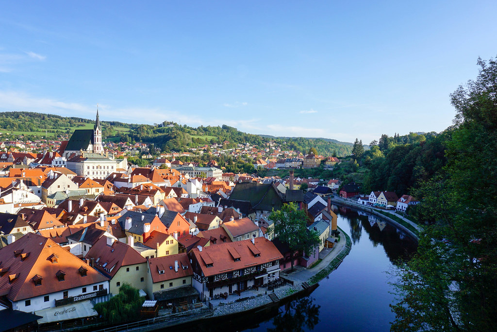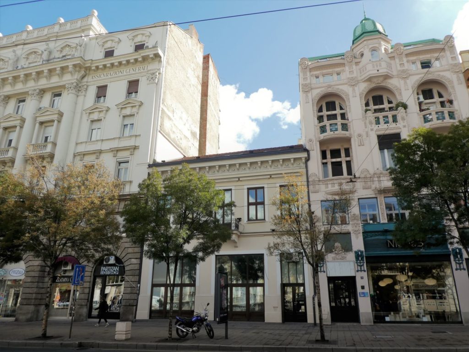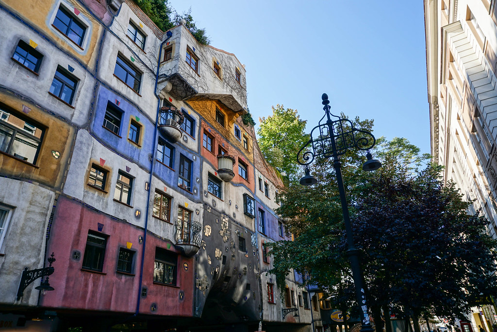all images shown here were taken analog with my canon ae I
regensburg to experience – my personal favorite places in the city
as a native of regensburg, i’m lucky to live in one of the most beautiful cities in germany. i often hear visitors talk about how impressed they are with the old town, the danube, and the many historical sites – and rightfully so! but even as a local, i keep discovering new facets of my hometown.
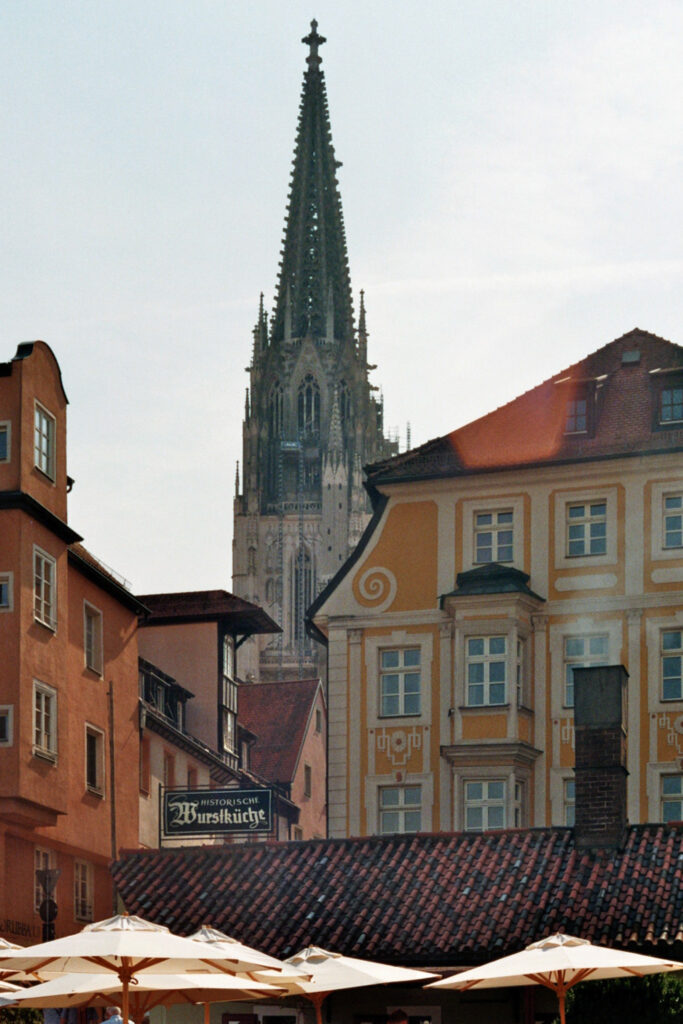
the wurstkuchl isn’t just a highlight for tourists, it’s also a piece of identity for us locals. no matter how often i’ve been there, the sausages with their unique mustard and hearty sauerkraut are always a treat. what i find particularly special is how this place has combined tradition and taste for over 500 years. when friends visit me from out of town, it’s the first stop i recommend – and it’s always a hit.
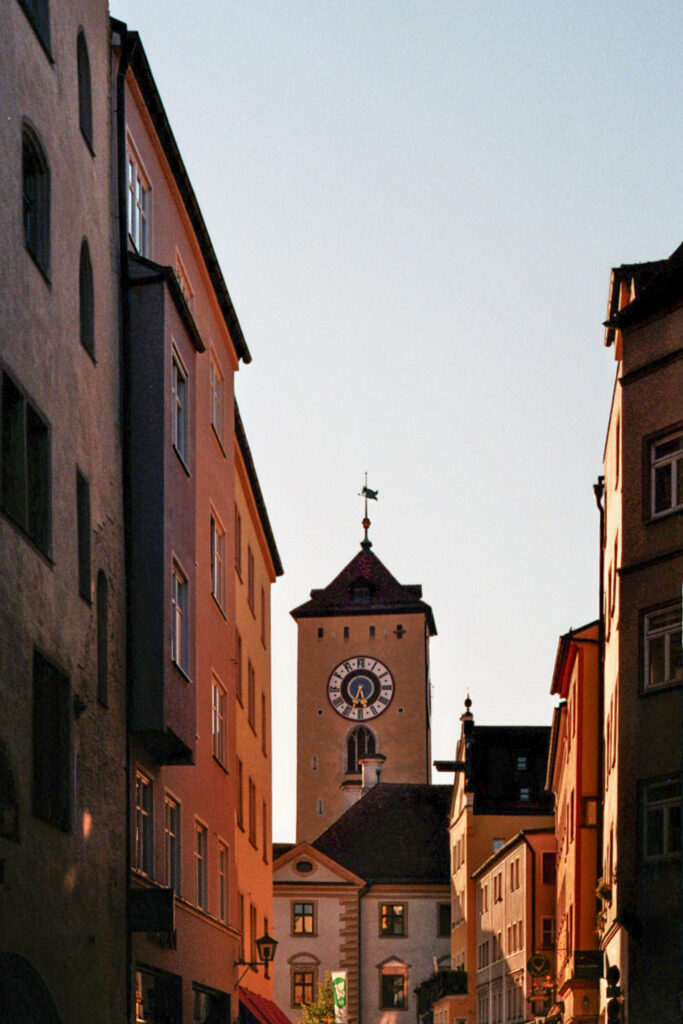
regensburg is steeped in history, and one of its most remarkable landmarks is the old town hall. although i’ve lived here for years, i only recently explored it in depth – and i was immediately captivated by its significance and the stories it holds.
the old town hall stands in the heart of the old town and immediately catches the eye with its striking façade and tall tower. built in the 13th century and expanded over centuries, it wasn’t just an administrative building but also a place where major political decisions were made. most notably, in the 15th century, it served as the venue for the imperial diets of the holy roman empire. emperors, princes, and envoys gathered here to discuss important matters. you can almost feel the weight of history as you stand in front of the building.
at the heart of the old town hall is the so-called reichssaal, or imperial hall. this magnificent room, used as a meeting place in the middle ages, continues to impress with its wooden ceiling, intricately decorated windows, and murals. it was here that decisions were made that shaped not only regensburg but all of europe. guided tours provide fascinating insights into the politics and power struggles of the time.
but the old town hall also has a darker side. beneath the building lie the “fragstatt” (interrogation rooms) and old prison cells, where accused individuals were often subjected to torture. the atmosphere in these cold, dark rooms is haunting, offering a sobering glimpse into the harsh justice system of the past. it’s particularly striking how well-preserved these areas are. standing there, you can imagine how grim life must have been for the prisoners.
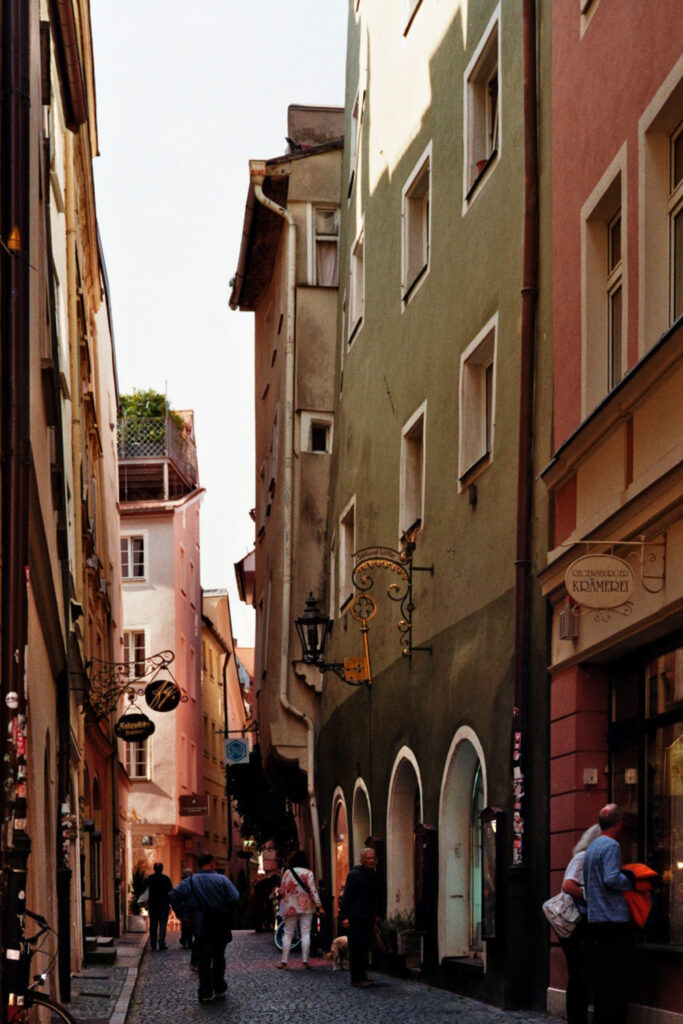
one of my favorite pastimes in regensburg is simply wandering through the narrow alleys of the old town. as a local, i know many corners of the city, but even after all these years, i still come across hidden spots, new cafés, or little shops i hadn’t noticed before. these alleys have a unique charm that captures the essence of the city. my tip: take a walk in the evening when it’s quieter. the cobblestone streets have a magical atmosphere at that time.
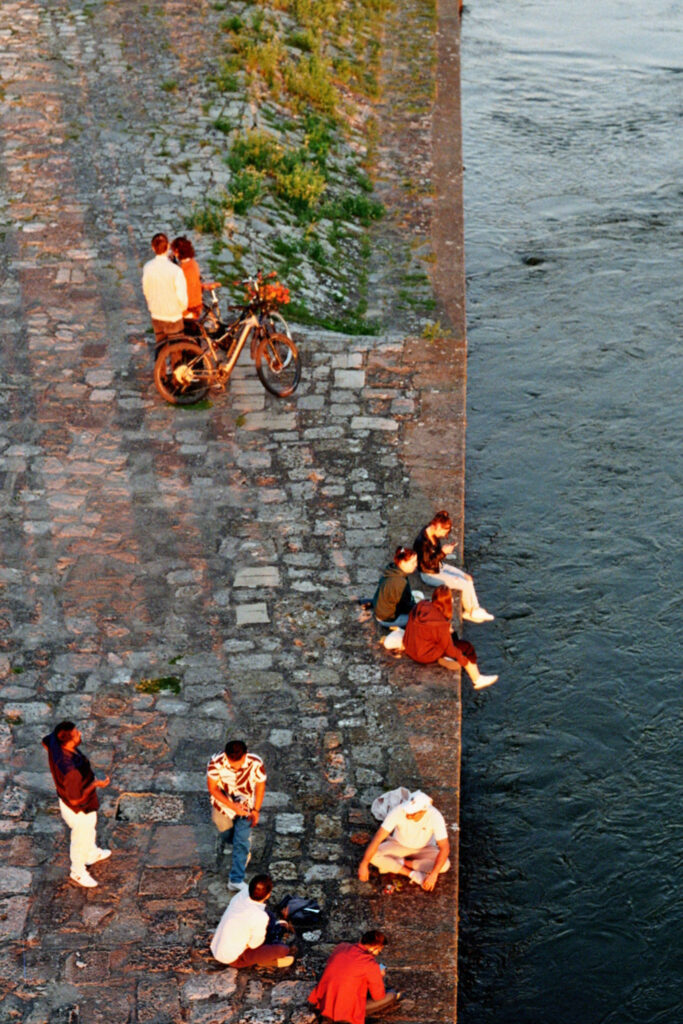
recently, i visited the visitor center on the danube and was amazed. it’s not just for tourists but also for us locals who want to learn more about the history and significance of our city. i was especially impressed by the guided tour i joined. a big thank you to gabi, who shared so much passion and knowledge while leading us through the exhibition and regensburg’s history. i highly recommend this experience to everyone, whether you’re a visitor or a long-time resident.
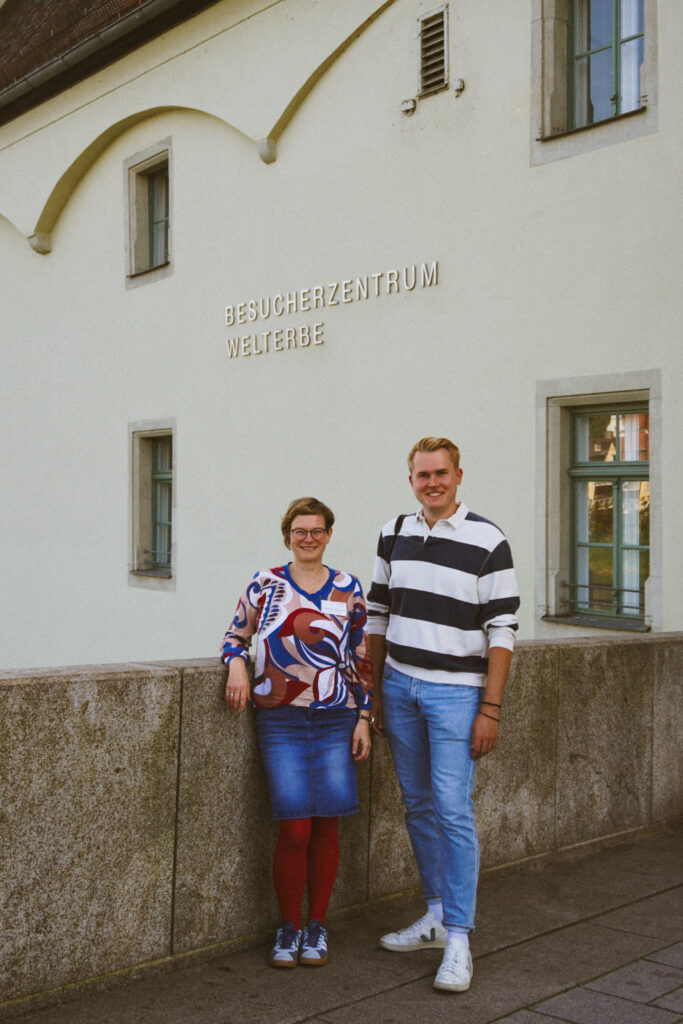
to be continued…
